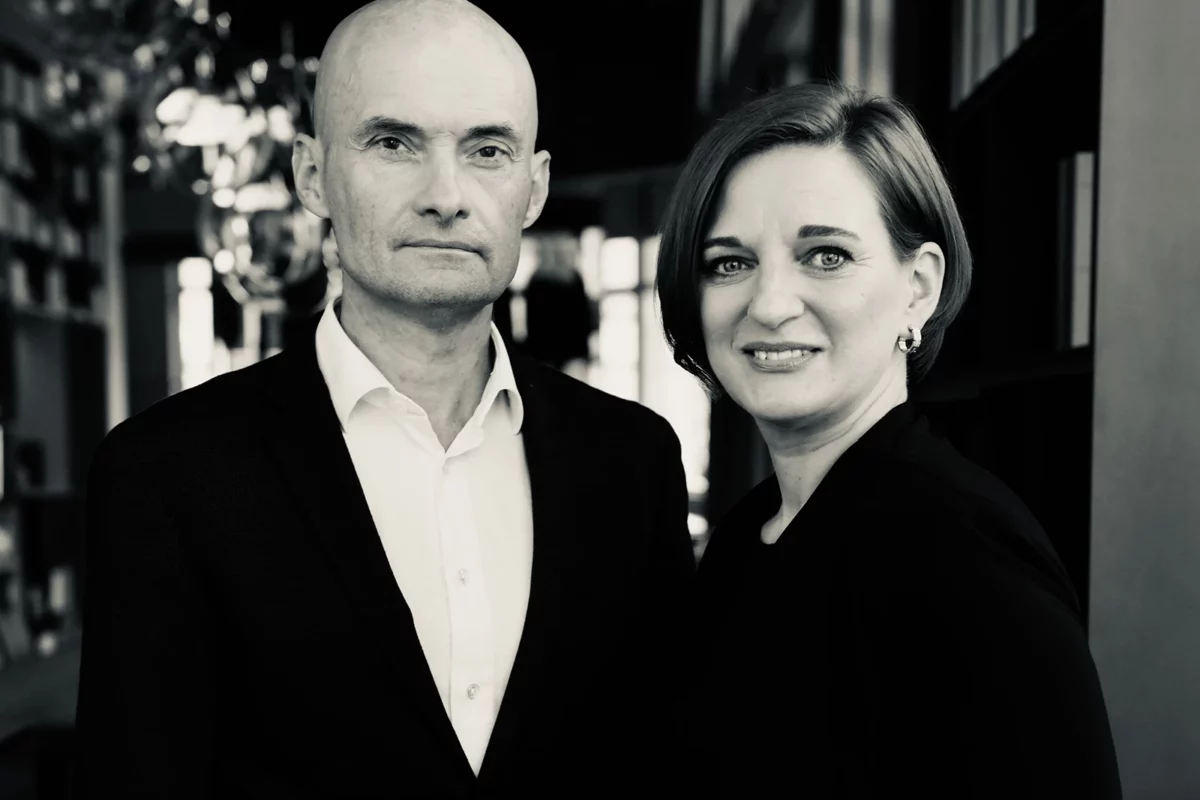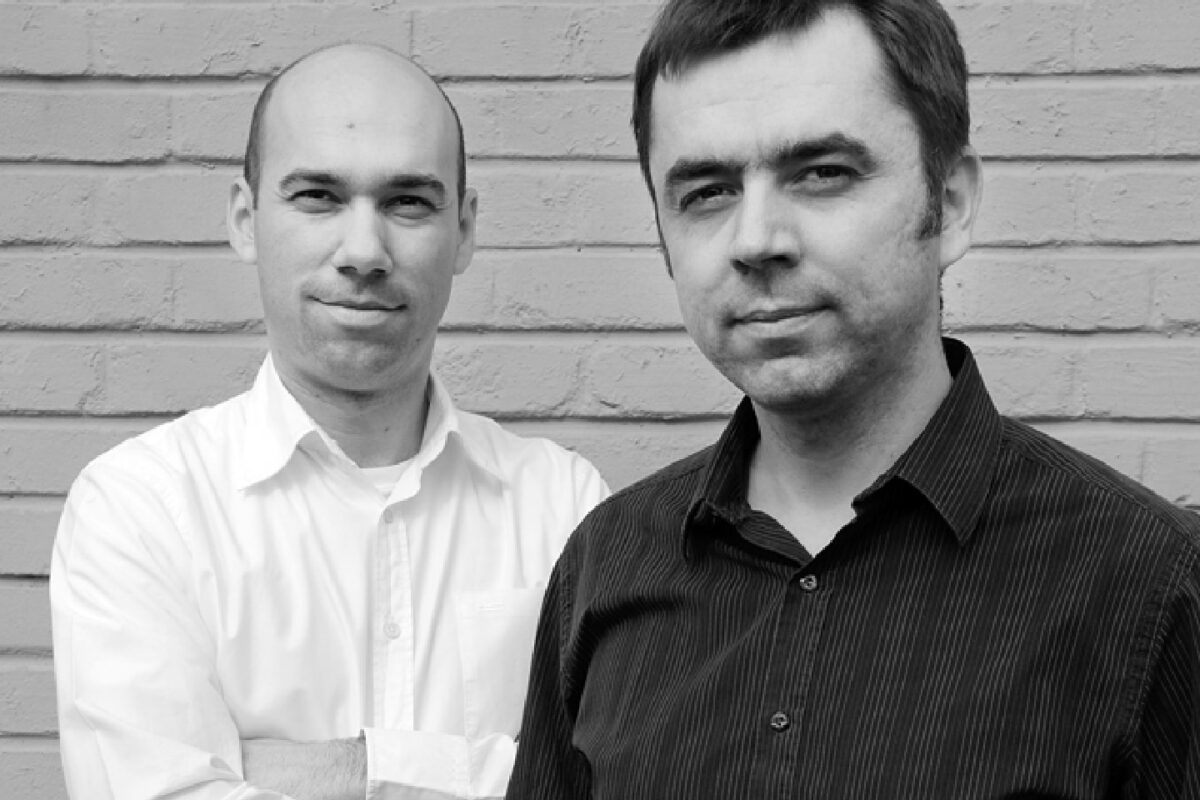Dynamically shaped, the building features impressive glazed surfaces and loggias recessed into its front facade. Comfortable balconies face the greenery in the garden. A mere nine apartments take up its four floors, offering housing that meets the highest modern demands.
Monumental, yet humble. Logically set into its surroundings. The Podolí stairs on one side, encircled by a garden that adds a touch of lightness. This is Villa Gallery.
The Structure of the Building Copies the Terrain
The Dynamic Between a Home and Art
Život pod Vyšehradskou skálou

Jiří and Petra Šalda
DevelopersA Word from the Developer
Right after we saw the land on the right bank of the Vltava River within walking distance of Vyšehrad and close to the Podolí stairs, we were immediately interested in it. From the very beginning, our idea was for an apartment building with a small number of units, which would respect the character of the surrounding development. Our challenge was what to do about the view from the Podolí stairs that neighbor the plot, and so, together with the landscape architects from the Flera studio and the sculptor Jakub Flejšar, we set aside part of the building’s green roof for contemporary art—a modern take on the mythical tale of Šemík the horse, whose fate is closely connected to the location.

Podlipný Sladký architects
www.psarchitekti.czA Word from the Architects
The Villa Gallery project is the epitome of premium urban living. The building is designed as two offset rectangular structures, which help it blend in with the surrounding houses and are scaled to the neighborhood’s building height. Large-format windows offer views of the street and the garden. The south facade is inlaid with spacious recessed loggias, while the north facade facing the garden has horizontal lines and large balconies. On the top floor is a penthouse that has access to a roof-level lookout terrace as well as a sprawling terrace with a seating area that provides ideal comfort and privacy.